We Will Be Closed November 27-29 Browse Inventory
Need Florida Permit Information? We Can Help!
Lofted Barn Cabin Sheds in Florida
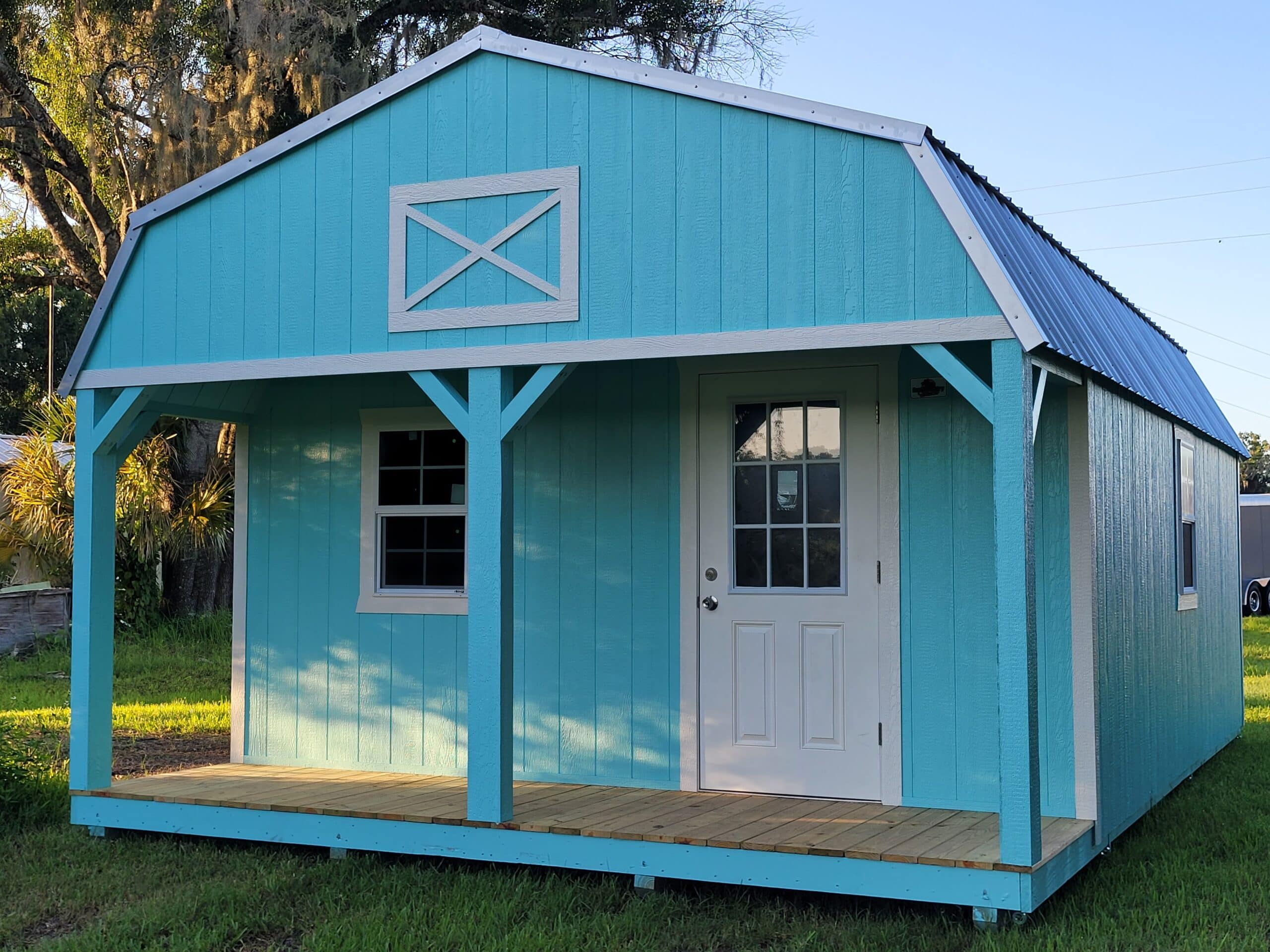
Are you looking to buy a spacious and stylish cabin for your property? At South Country Sheds, our lofted barn cabin sheds in Florida offer a versatile solution for a wide range of needs. With their charming barnhouse aesthetic and ample overhead storage, these sheds are perfect for everything from a workshop to a mancave to a cozy guest house. The elevated loft provides valuable extra space, ideal for stashing seasonal items.
Standard Features Of Our Lofted Barn Cabin Sheds in Florida
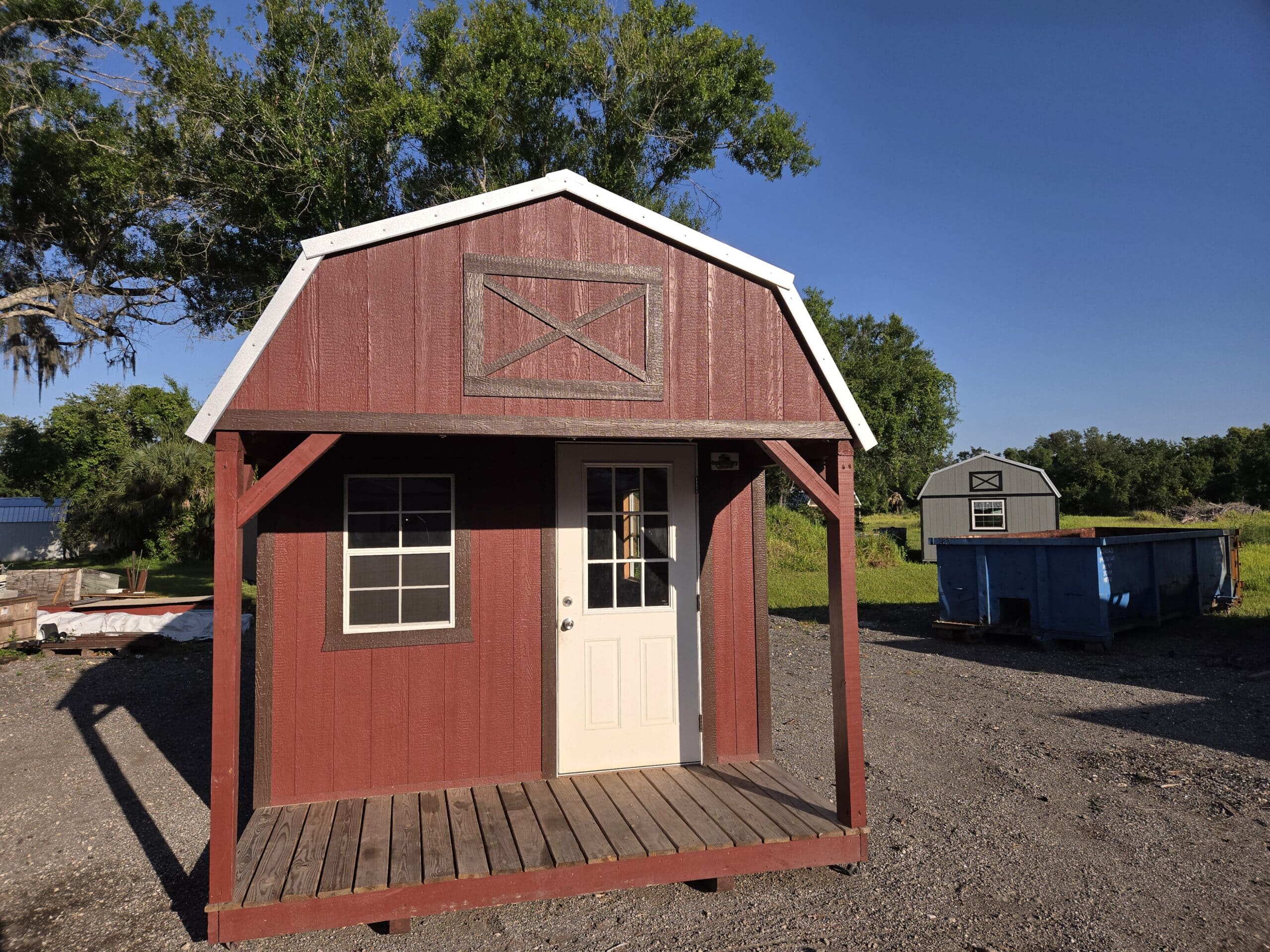
- 5/8” LP Prostruct Flooring
- 16” Joint Spacing
- 16” Stud & 24” Rafter Spacing
- 9-Lite Door
- Three Windows
- Standard 4 ft Porch
- Hurricane-Rated
Exterior Options For Our Lofted Barn Cabin Sheds
Besides our standard features, we offer a wide range of extras to add to your lofted barn cabin shed.
Doors

Add more doors to your shed for easier entry.
- Standard Doors
- Roll Up Doors
- Add Ramps for Easier Entry
Windows
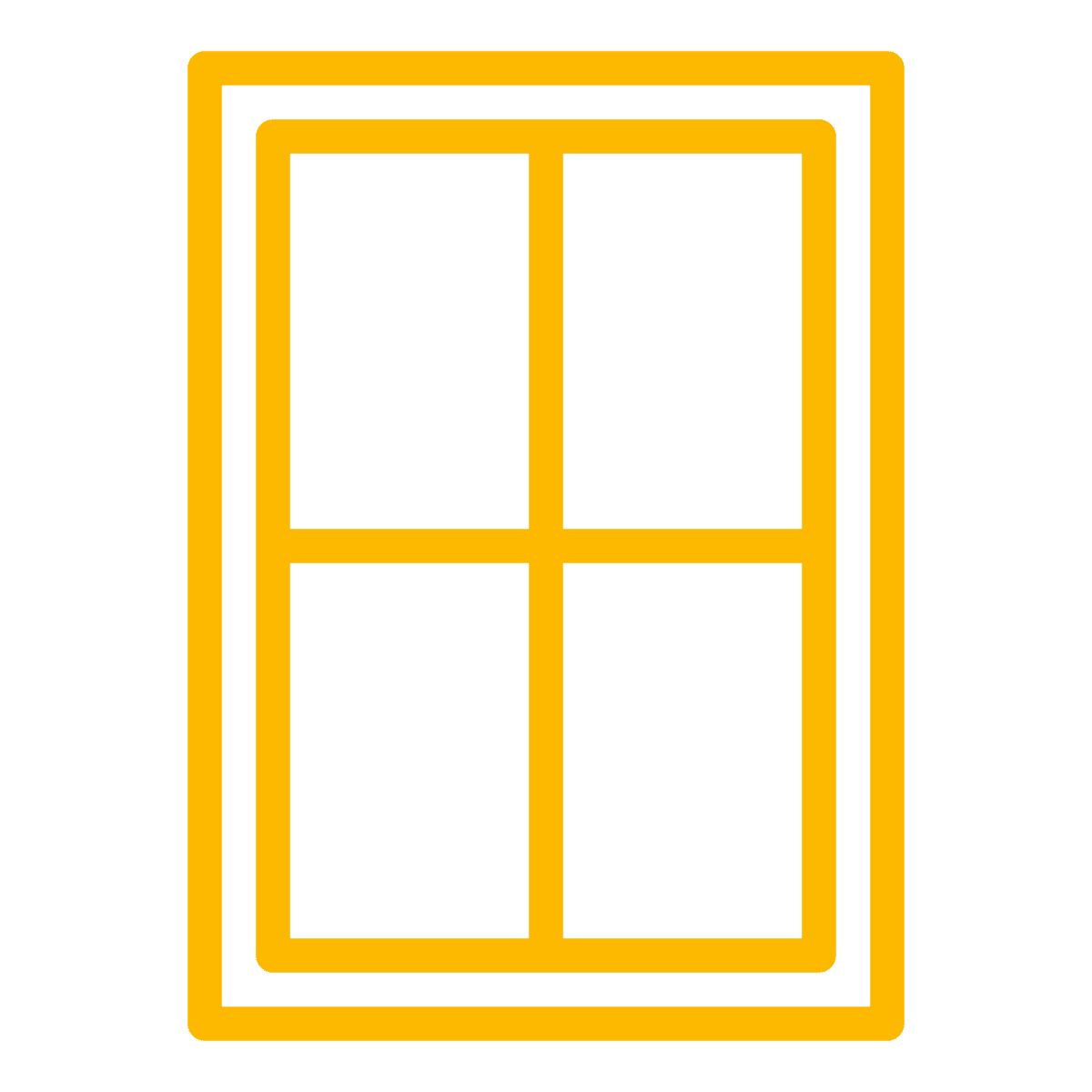
Add windows for better natural lighting and ventilation.
- Standard Windows
- Transom Windows
Interior Options For Our Lofted Barn Cabin Sheds
Here are the interior add-ons for your lofted barn cabin shed.
Loft Placement
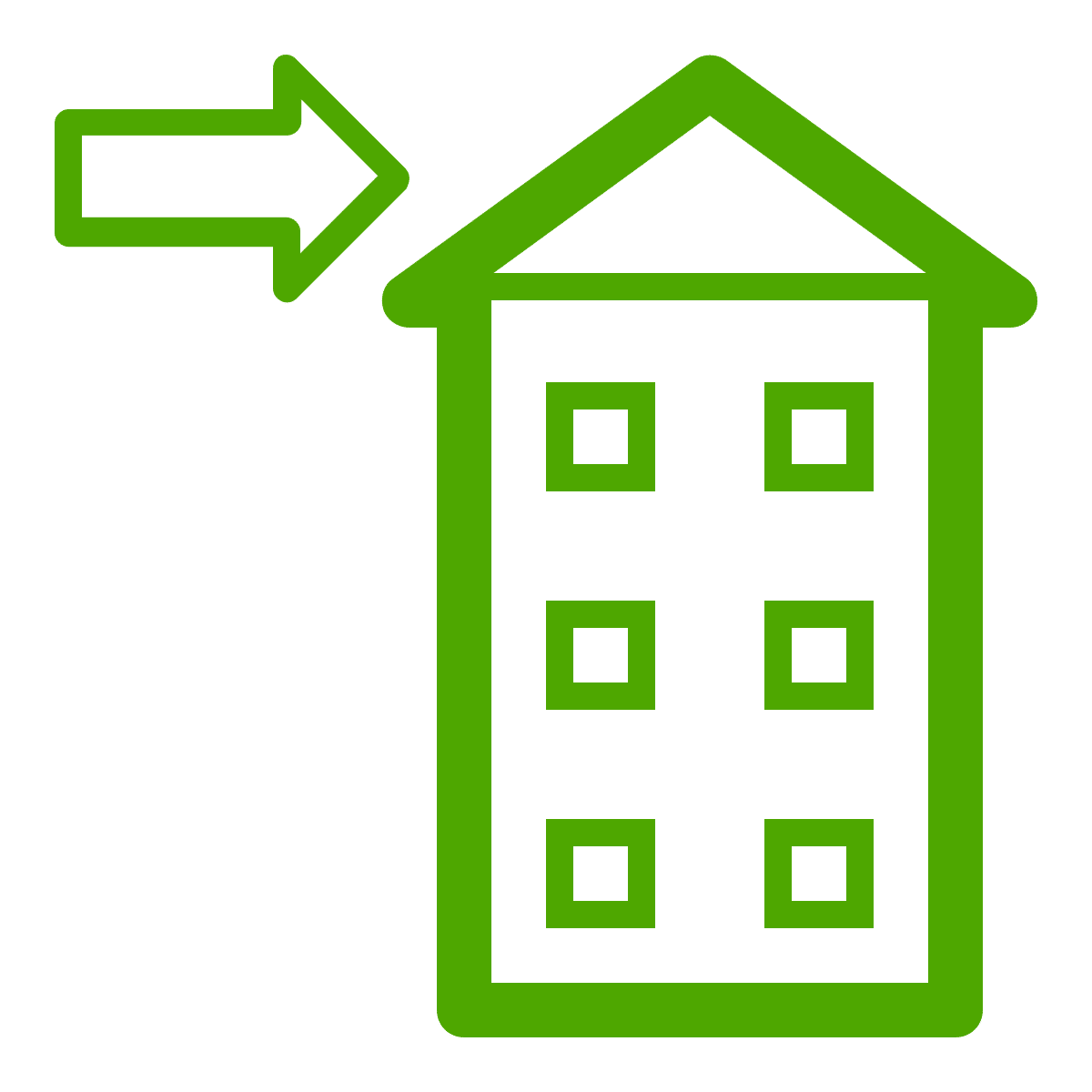
Choose where to place the loft or lofts inside your lofted barn shed:
- 2-4ft Loft
- 1-4ft Loft Front
- 1-4ft Loft Back
- 1-6ft Loft Front
- 1-6ft Loft Back
- 1-8ft Loft Front
- 1-8ft Loft Back
- 1-10ft Loft Front
- 1-10ft Loft Back
Wall Additions
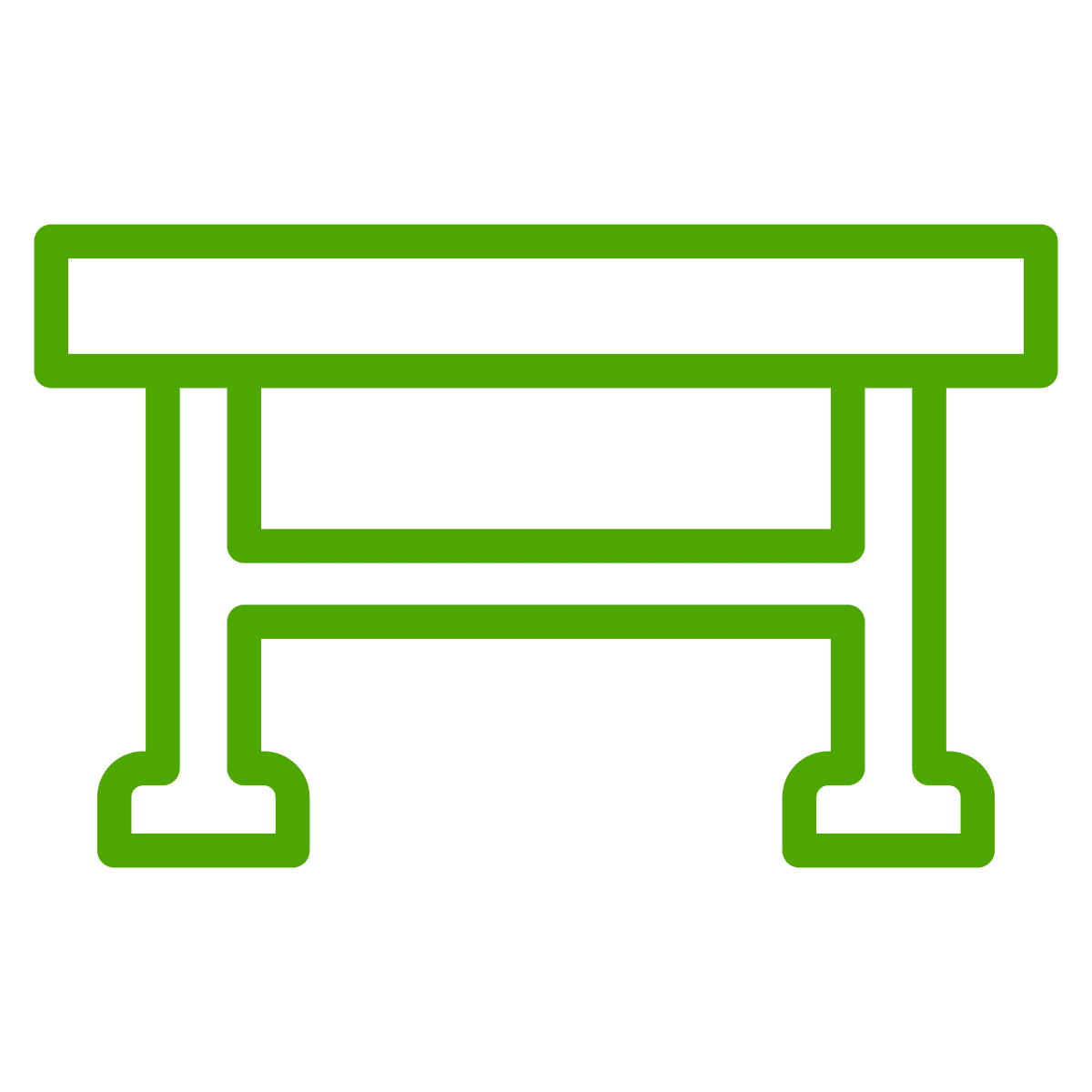
Take a look at some of our interior wall addition options to maximize your shed space:
- Workbench
- Shelves
Electrical & Ventilation

If you plan on turning your shed into a workshop, these electrical add-ons will be of great use.
- Extra Circut Breakers
- Extra Outlets
- Extra Lights
- Exterior Light With Switch
- Full-Length Ridge Vent
- AC Unit Frame Out Option
- 2-16×8″ Flood Vents
Roof Options For Our Lofted Barn Cabin Sheds
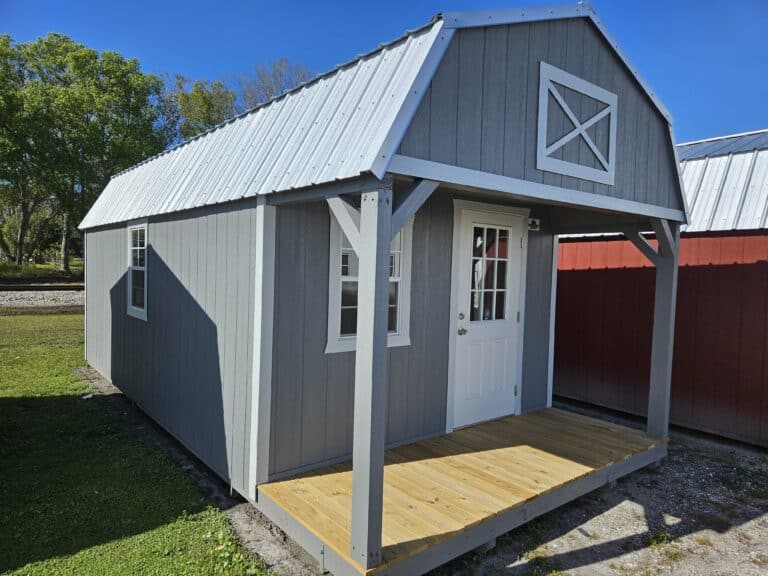
- Galvalume Metal Roof
- Colored Metal Roof
- Architectural Shingles
Design Your Cabin Shed Your Way
Design your dream shed with ease using our innovative 3D-Builder tool! Customize every detail, from picking out colors and installing windows to adjusting the interior space. This feature allows you to craft a cabin shed that’s uniquely yours and perfectly suited to your taste. Let us help you create a cabin that truly reflects your vision!
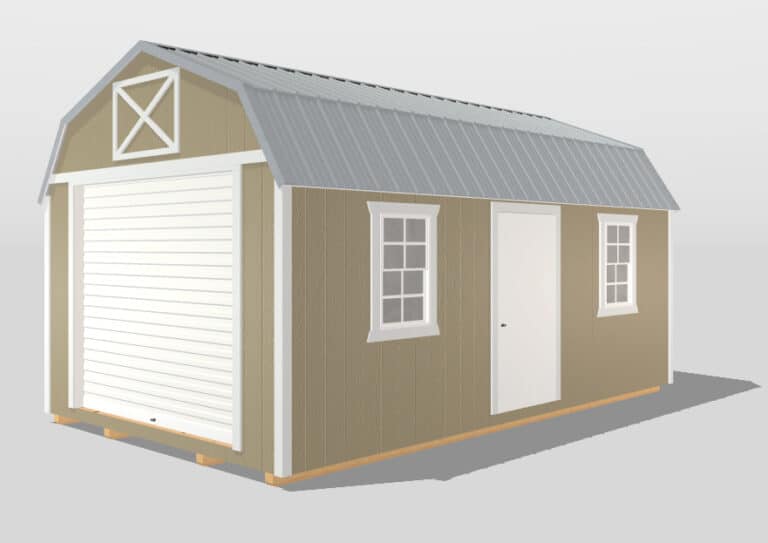
Rent-To-Own
Consider our Rent-To-Own plan for your new cabin shed! This convenient option allows you to break down costs into easy monthly payments. With each payment, you’ll advance toward full ownership. Once you’ve made all the payments, the cabin shed is entirely yours!
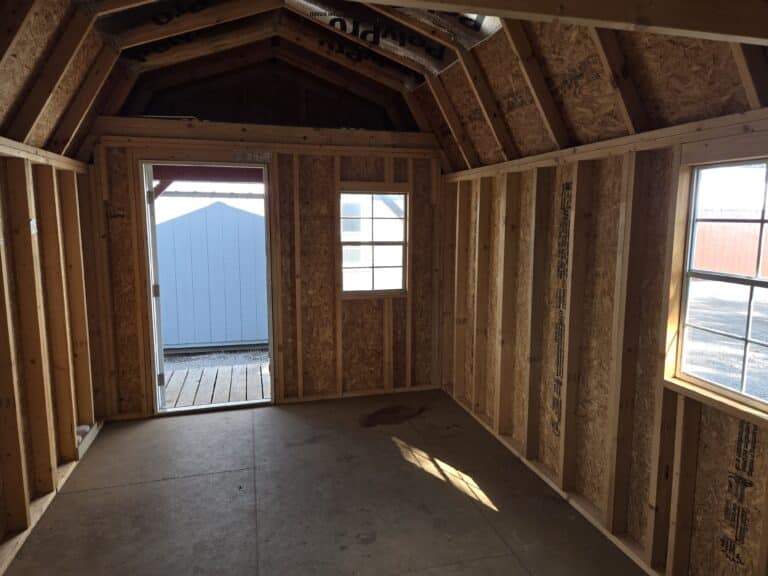
Customer Testimonials
Shop our Florida Shed, Garage and Cabin Inventory
Find a Shed, Garage or Cabin in our inventory and get quick delivery!

